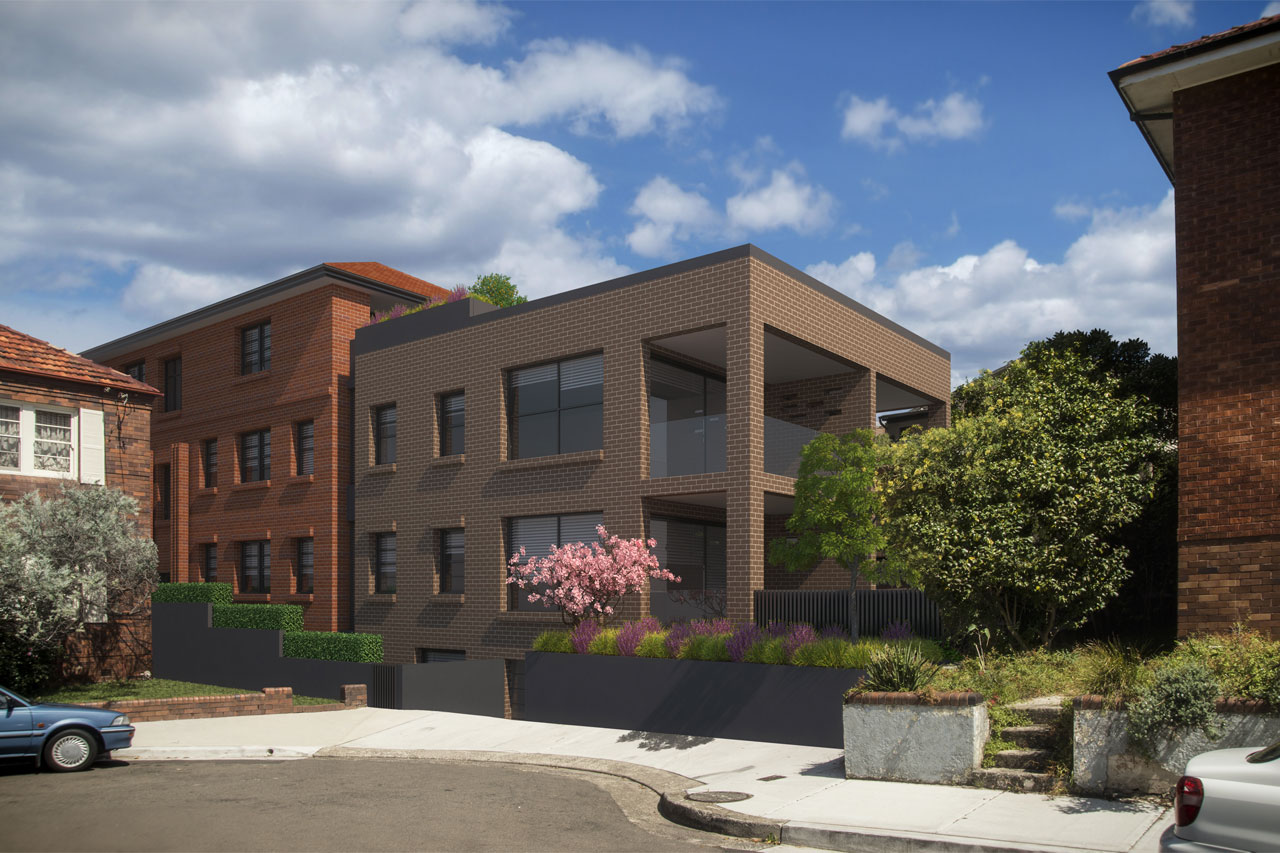We enjoy a good multi-residential challenge and creating new forms that work with the Eastern Suburbs vernacular and I recently headed to Coogee to take a few pictures of one of our projects in this market. Considering the project’s history, it was a joy to see it in progress. Originally it was not going anywhere as it was flat-out rejected by local Council but after the defeat, the clients hired Stubbs Design Tribe to redesign and obtain the critical approvals needed to move forward.
The scaffolding in these pictures is a definite sign of success!
The challenge
The property is tucked into a north-south facing corner site on a street with a tiny cul-de-sac at its end so access is a big challenge. The existing soulless 1960’s block of red-brick flats needed to be considered with a creative design and materials palette that was sensitive to council’s needs for the area.
The opportunity
Designers Liven Jansen and Mathew Stubbs saw the potential to create a new three level residential block of flats with opportunities for a penthouse and large outdoor terrace areas.
Our team also identified that due to an existing car park on the land, the project had additional FSR (floor to space ratio) impacting the square metres of buildable area for the design. This meant three more apartments could be integrated into the existing property to generate additional potential income for our client.
The turning point
With a sensitive re-design and strategic advice from our expert planners, the project was approved. The next step involved partnering with the right builder and we found that synergy with B&M Building Group. Brendan Bateman and his team understood our design and the client’s objectives. Their experience in multi-residential construction quickly launched the project into the build phase.
Getting started
If you are interested in working with us on a multi-residential development you can complete a project brief via our website. The first step and most economical way to begin is to have us conduct a feasibility study for the project so you know exactly its potential and have the knowledge to strategise your best foot forward in this market.
Posted by Jennifer

